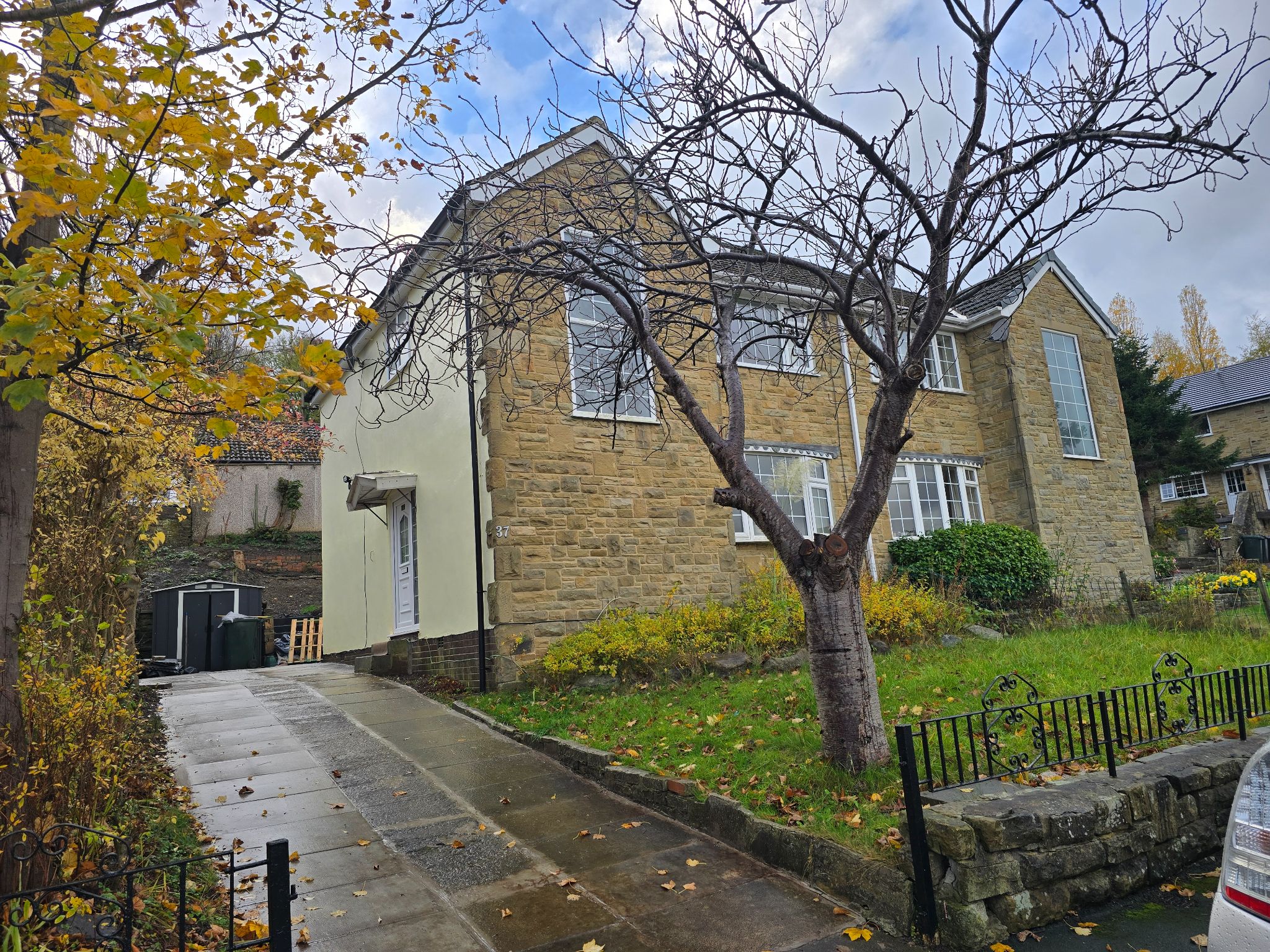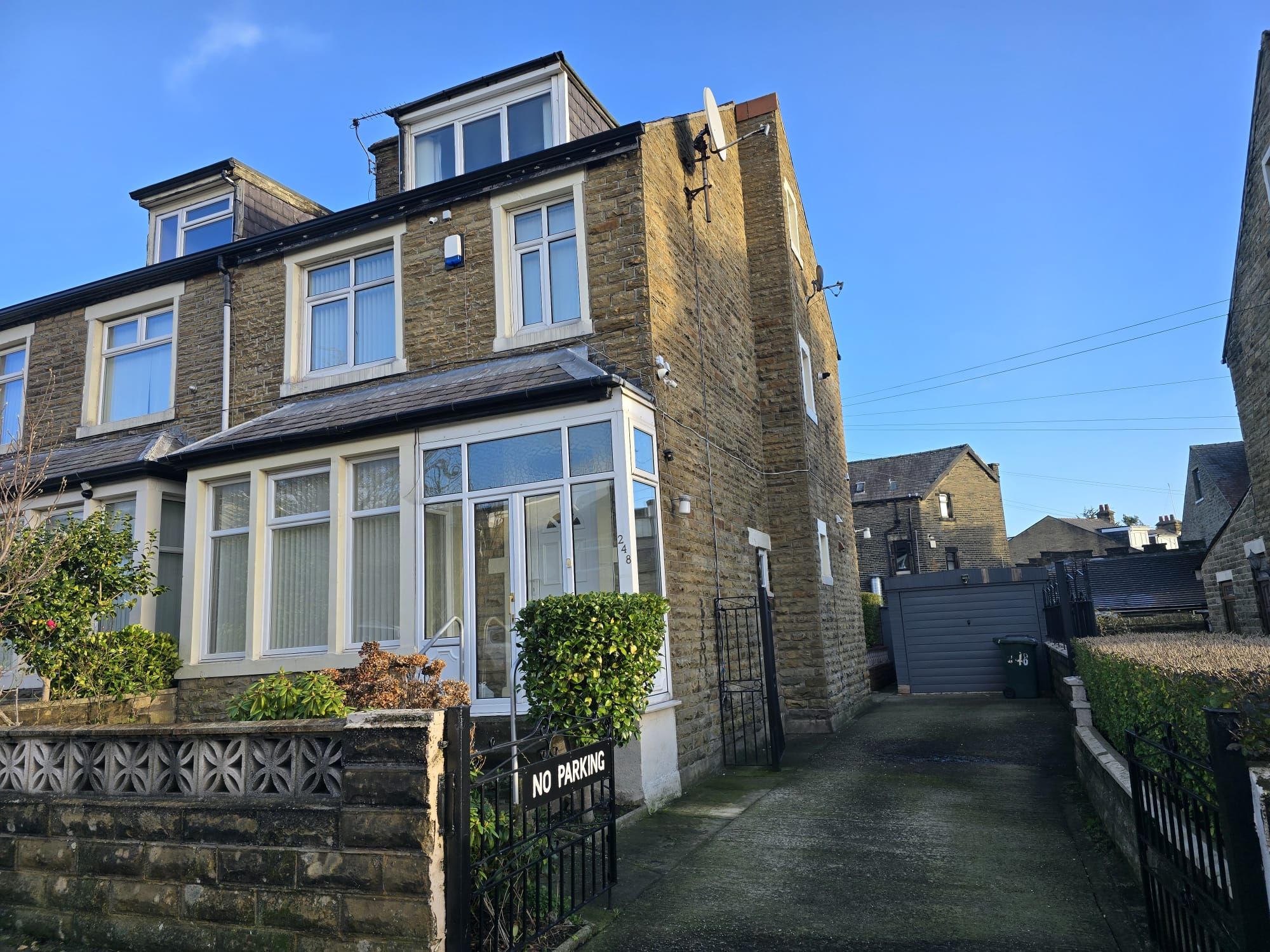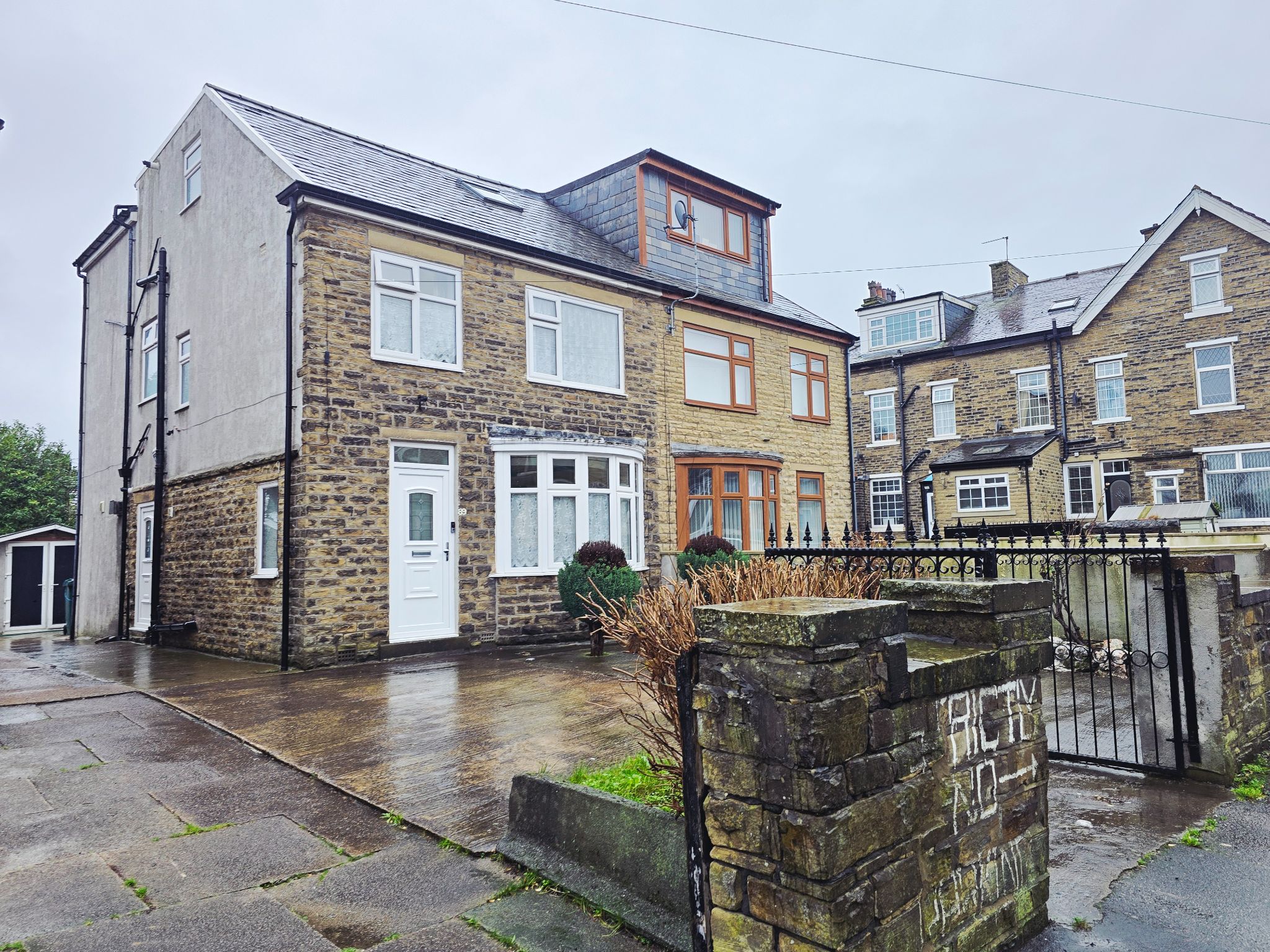Aireville Crescent, Bradford, BD9 3 bedroom semi-detached house For Sale in Bradford
Property overview
Introduction
Your Choice Estate Agents have inspected and assessed the above-mentioned property, a stone-built three-bedroom semi-detached dwelling located in the highly desirable and well-established residential area of Heaton, Bradford (BD9). This property represents a fine example of a traditional 1930s-style semi-detached home that has been modernised and maintained to a high standard, offering comfortable and well-planned family accommodation over two floors. The area is known for its attractive tree-lined streets, strong community environment, and proximity to reputable schools and local amenities, making it one of Bradford’s most sought-after residential locations.
Description
Your Choice Estate Agents have inspected and assessed the above-mentioned property, a stone-built three-bedroom semi-detached dwelling located in the highly desirable and well-established residential area of Heaton, Bradford (BD9).
This property represents a fine example of a traditional 1930s-style semi-detached home that has been modernised and maintained to a high standard, offering comfortable and well-planned family accommodation over two floors. The area is known for its attractive tree-lined streets, strong community environment, and proximity to reputable schools and local amenities, making it one of Bradford’s most sought-after residential locations.
2. Construction and General Condition
The property is of traditional Yorkshire stone construction under a pitched tiled roof, with UPVC double-glazed windows, gas central heating, and modern internal fittings throughout.
It stands on an elevated position with a private driveway, front garden, and a good-sized enclosed rear garden.
The property is in very good condition, both internally and externally, and meets the standards of modern family living.
3. Internal Accommodation
The accommodation is arranged over two floors, providing generous living space with the following layout and approximate measurements:
Ground Floor
Entrance Hall:
A large and welcoming entrance hallway providing access to all ground-floor rooms and featuring a staircase leading to the first floor. The hall benefits from tiled flooring, radiator heating, and modern décor.
Reception Room One (Lounge):
Approx. 12’0” x 14’0”
A bright and spacious principal lounge with a large bay window to the front, feature fireplace, and contemporary finish offering a comfortable family sitting area.
Reception Room Two (Second Lounge/Dining Room):
Approx. 12’2” x 12’0”
A well-proportioned second reception room ideal for dining or additional living use. French doors open onto the rear garden, allowing excellent natural light and indoor-outdoor flow.
Separate Dining Kitchen:
Approx. 15’6” x 10’3”
A fully fitted modern kitchen with an excellent range of wall and base units, laminate worktops, stainless steel sink, integrated oven, hob, and extractor hood. The kitchen has ample dining space and access to the rear garden, creating a practical and social family environment.
First Floor
Landing:
A spacious landing providing access to all bedrooms and bathroom, benefiting from a side window for additional light.
Bedroom One:
Approx. 12’0” x 11’8”
A large double bedroom overlooking the front garden with built-in wardrobes and radiator heating.
Bedroom Two:
Approx. 12’2” x 11’0”
Another good-sized double bedroom to the rear, also featuring modern decoration and double-glazed window.
Bedroom Three:
Approx. 10’6” x 9’8”
A generous third double bedroom, ideal for a child, guest, or study room.
Family Bathroom:
Approx. 7’0” x 6’0”
A modern three-piece suite comprising a panelled bath with overhead shower, low-flush WC, and wash basin. The room is fully tiled and finished to a contemporary standard.
4. External Features
Front Garden:
Landscaped with a lawn and mature shrub borders, enhancing kerb appeal.
Private Driveway:
Providing off-street parking for multiple vehicles.
Rear Garden:
A generous enclosed rear garden with lawn, patio, and fencing, ideal for family use and outdoor entertainment.
5. Local Area and Amenities
The property is ideally situated in Heaton, BD9, one of Bradford’s most prestigious residential districts. The area offers a blend of historic architecture, family homes, and excellent community facilities.
Education: Within close proximity to Bradford Grammar School, St Bede’s & St Joseph’s Catholic College, and Heaton Primary School.
Recreation: Walking distance to Lister Park and Cartwright Hall Art Gallery, providing scenic green spaces, botanical gardens, and sports facilities.
Transport: Excellent access to Bradford City Centre, Shipley, and Bingley via Toller Lane and Keighley Road. Frizinghall Train Station is nearby, providing commuter links to Leeds and beyond.
Amenities: Local shops, supermarkets, places of worship, GP surgeries, and public transport routes are all within easy reach.
6. Assessment Summary
Following our inspection and assessment, we confirm that:
The property is in good structural and decorative condition.
The accommodation is adequate, suitable, and free from overcrowding for family occupation.
The home provides modern facilities and living standards, meeting requirements for fitness for human habitation under the Housing Act 1985.
The locality offers safe, accessible, and family-friendly surroundings with all essential amenities close by.
Conclusion
In summary, Aireville Crescent, Bradford BD9 4EU represents a well-maintained, spacious, and modern three-bedroom semi-detached family home, located in one of Bradford’s most desirable areas. The accommodation, layout, and amenities make it fully suitable for family occupation and compliant with Home Office accommodation standards.
EPc rating ; D
https://find-energy-certificate.service.gov.uk/energy-certificate/9340-2309-3490-2894-5355
Need More Information?
For further information or to speak to Khalid Mahmood, please call 01274 493333. or email us on info@ycea.co.uk
VIEWING ARRANGEMENTS
Strictly by prior telephone appointments with Your Choice estate agents.
Opening hours Monday to Thursday 09.00am -05.30pm
Friday 09.00am -01.00pm and .03.00pm-05.00pm Saturday 10.00am -04.00pm
Are you thinking of selling or even letting your property!
Call us today on 01274 493333 for a FREE VALUATION without obligation
NO SALE OR LET – NO CHARGE
For more details or to make an appointment please contact the above office at your earliest convenience.
Introduction
Your Choice Estate Agents have inspected and assessed the above-mentioned property, a stone-built three-bedroom semi-detached dwelling located in the highly desirable and well-established residential area of Heaton, Bradford (BD9). This property represents a fine example of a traditional 1930s-style semi-detached home that has been modernised and maintained to a high standard, offering comfortable and well-planned family accommodation over two floors. The area is known for its attractive tree-lined streets, strong community environment, and proximity to reputable schools and local amenities, making it one of Bradford’s most sought-after residential locations.Description
Your Choice Estate Agents have inspected and assessed the above-mentioned property, a stone-built three-bedroom semi-detached dwelling located in the highly desirable and well-established residential area of Heaton, Bradford (BD9).
This property represents a fine example of a traditional 1930s-style semi-detached home that has been modernised and maintained to a high standard, offering comfortable and well-planned family accommodation over two floors. The area is known for its attractive tree-lined streets, strong community environment, and proximity to reputable schools and local amenities, making it one of Bradford’s most sought-after residential locations.
2. Construction and General Condition
The property is of traditional Yorkshire stone construction under a pitched tiled roof, with UPVC double-glazed windows, gas central heating, and modern internal fittings throughout.
It stands on an elevated position with a private driveway, front garden, and a good-sized enclosed rear garden.
The property is in very good condition, both internally and externally, and meets the standards of modern family living.
3. Internal Accommodation
The accommodation is arranged over two floors, providing generous living space with the following layout and approximate measurements:
Ground Floor
Entrance Hall:
A large and welcoming entrance hallway providing access to all ground-floor rooms and featuring a staircase leading to the first floor. The hall benefits from tiled flooring, radiator heating, and modern décor.
Reception Room One (Lounge):
Approx. 12’0” x 14’0”
A bright and spacious principal lounge with a large bay window to the front, feature fireplace, and contemporary finish offering a comfortable family sitting area.
Reception Room Two (Second Lounge/Dining Room):
Approx. 12’2” x 12’0”
A well-proportioned second reception room ideal for dining or additional living use. French doors open onto the rear garden, allowing excellent natural light and indoor-outdoor flow.
Separate Dining Kitchen:
Approx. 15’6” x 10’3”
A fully fitted modern kitchen with an excellent range of wall and base units, laminate worktops, stainless steel sink, integrated oven, hob, and extractor hood. The kitchen has ample dining space and access to the rear garden, creating a practical and social family environment.
First Floor
Landing:
A spacious landing providing access to all bedrooms and bathroom, benefiting from a side window for additional light.
Bedroom One:
Approx. 12’0” x 11’8”
A large double bedroom overlooking the front garden with built-in wardrobes and radiator heating.
Bedroom Two:
Approx. 12’2” x 11’0”
Another good-sized double bedroom to the rear, also featuring modern decoration and double-glazed window.
Bedroom Three:
Approx. 10’6” x 9’8”
A generous third double bedroom, ideal for a child, guest, or study room.
Family Bathroom:
Approx. 7’0” x 6’0”
A modern three-piece suite comprising a panelled bath with overhead shower, low-flush WC, and wash basin. The room is fully tiled and finished to a contemporary standard.
4. External Features
Front Garden:
Landscaped with a lawn and mature shrub borders, enhancing kerb appeal.
Private Driveway:
Providing off-street parking for multiple vehicles.
Rear Garden:
A generous enclosed rear garden with lawn, patio, and fencing, ideal for family use and outdoor entertainment.
5. Local Area and Amenities
The property is ideally situated in Heaton, BD9, one of Bradford’s most prestigious residential districts. The area offers a blend of historic architecture, family homes, and excellent community facilities.
Education: Within close proximity to Bradford Grammar School, St Bede’s & St Joseph’s Catholic College, and Heaton Primary School.
Recreation: Walking distance to Lister Park and Cartwright Hall Art Gallery, providing scenic green spaces, botanical gardens, and sports facilities.
Transport: Excellent access to Bradford City Centre, Shipley, and Bingley via Toller Lane and Keighley Road. Frizinghall Train Station is nearby, providing commuter links to Leeds and beyond.
Amenities: Local shops, supermarkets, places of worship, GP surgeries, and public transport routes are all within easy reach.
6. Assessment Summary
Following our inspection and assessment, we confirm that:
The property is in good structural and decorative condition.
The accommodation is adequate, suitable, and free from overcrowding for family occupation.
The home provides modern facilities and living standards, meeting requirements for fitness for human habitation under the Housing Act 1985.
The locality offers safe, accessible, and family-friendly surroundings with all essential amenities close by.
Conclusion
In summary, Aireville Crescent, Bradford BD9 4EU represents a well-maintained, spacious, and modern three-bedroom semi-detached family home, located in one of Bradford’s most desirable areas. The accommodation, layout, and amenities make it fully suitable for family occupation and compliant with Home Office accommodation standards.
EPc rating ; D
https://find-energy-certificate.service.gov.uk/energy-certificate/9340-2309-3490-2894-5355
Need More Information?
For further information or to speak to Khalid Mahmood, please call 01274 493333. or email us on info@ycea.co.uk
VIEWING ARRANGEMENTS
Strictly by prior telephone appointments with Your Choice estate agents.
Opening hours Monday to Thursday 09.00am -05.30pm
Friday 09.00am -01.00pm and .03.00pm-05.00pm Saturday 10.00am -04.00pm
Are you thinking of selling or even letting your property!
Call us today on 01274 493333 for a FREE VALUATION without obligation
NO SALE OR LET – NO CHARGE
For more details or to make an appointment please contact the above office at your earliest convenience.
3
1
2




















More information
The graph shows the current stated energy efficiency for this property.
The higher the rating the lower your fuel bills are likely to be.
The potential rating shows the effect of undertaking the recommendations in the EPC document.
The average energy efficiency rating for a dwelling in England and Wales is band D (rating 60).
Arrange a viewing
Contains HM Land Registry data © Crown copyright and database right 2017. This data is licensed under the Open Government Licence v3.0.












